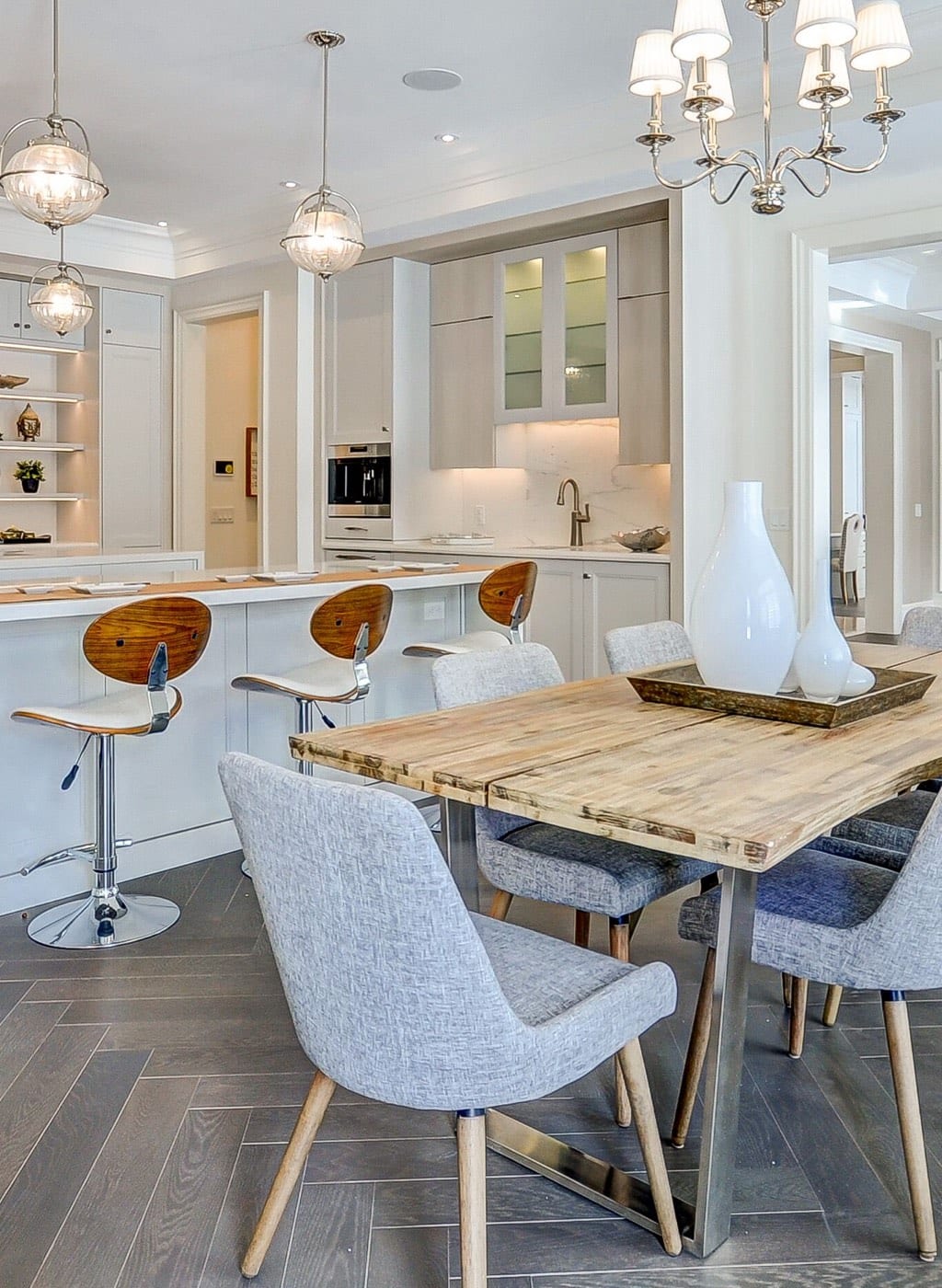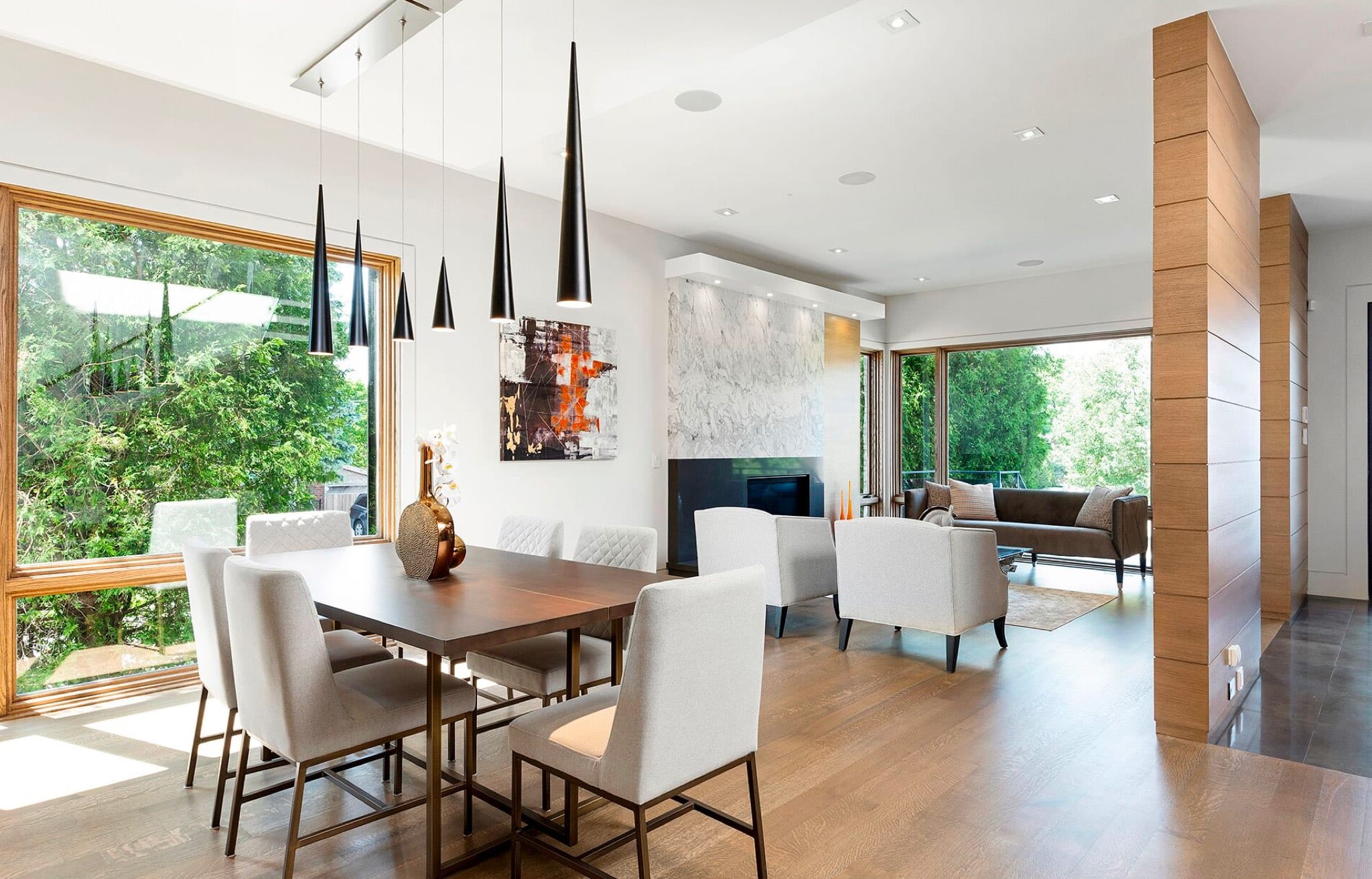
By Elaine Cecconi, Principal, Cecconi Simone
As seen in COLLECTIONS by Harvey Kalles Real Estate Ltd., Brokerage
I love urban living. I love areas that are diverse. I love grittiness mixed with kitsch; local mom–and–pop shops sitting next to art galleries; varying cultures and ethnicities; old and new. I see art in convergence. That is what makes Toronto an outstanding city. It’s a city of great neighbourhoods.
I have lived in Brockton Village since 1994, even before it had a name. It’s an unassuming, working–class neighbourhood in Toronto’s West End. It has everything that I love in a neighbourhood. I originally lived in an 18–unit loft complex – one of the first developed in Toronto in the early ’80s. It was raw, with high ceilings, exposed ductwork, original solid wood floors and lots of daylight. It was a well–kept secret.
While the loft was wonderful, I was looking to build my own home. A realtor who was looking for sites alerted me to a property at the end of my street, tucked away behind a couple of semi–detached homes. I had never seen it, let alone knew it was there. It was an even better kept secret. I fell in love with it immediately. Two years later, with an interim owner in between, the property was mine.
This is a special site that shows the unique potential of infill housing and lane housing as a way to add density to the city without going vertical. There are about 250 kilometres of laneways in Toronto lined with deep lots, enough space to accommodate thousands of new residents.
The property was originally comprised of a tiny 600 square–foot house tacked directly onto the backs of the pair of semis. It’s a condition the city considers “a house–behind–a–house,” which isn’t allowed under current zoning. A Committee of Adjustment application was required to allow a new home to be built. I had two things on my side: it was a pre–existing condition and I was detaching the house and creating separation from the semis. The plan was approved and I was on my way.
The new home built on the site has a contemporary warehouse aesthetic with simple lines and minimal adornment. It’s a simple box with folds and indentations to create layers and shadows. There are expansive south–facing windows aligned vertically from the lower level up to the master bedroom. They are recessed from the building face to give privacy from the adjoining neighbours. The large Manitoba maple tree in the front drive–court provides shade in summer months. The only adornment is the slatted wood and glass front door which appears to stretch up to the roofline. It draws visitors to the home. The door pull is a simple, discrete notch in the wood.
The home was designed from the inside out while considering views, privacy and daylight; the interior and exterior came together in tandem. The “public” zone of the house on the main level has an open–plan kitchen/dining/living area centred on a floating fireplace. It accommodates large gatherings with ease. There is a powder room as well. One floor up is the master suite and an office. One floor above that is the roof with an indoor kitchen, storage and south–facing deck. On the lowest level are two bedrooms, laundry, storage and a mechanical room.
The number of unique finishes and materials for the home is limited – concrete, ipe wood, stucco, glass, Corian, drywall. This creates a serene and calm interior and exterior. All materials are cohesive and meet the criteria of durability. I entertain a lot and also have dogs so I didn’t want anything to be precious.
Concrete floors are made elegant when tinted white and divided with terrazzo strips to create an oversized grid pattern. This material is used for every floor, on every level, and was cast in forms to create stair treads. It is also a wonderful conductor for the radiant floor heating.
Corian is a material that we love and use a lot at Cecconi Simone. It is everywhere in the home: countertops, sinks, wall treatments, backsplashes, door and drawer fronts and fireplace surround. It is hard–wearing, has invisible seams and is soft to the touch.
The kitchen is the soul of this home and the island its heart. It has hosted many celebrations around food and drink with family and friends. I love to cook and I like the look and performance of the Wolf professional range – it’s unapologetically big and imposing – but I wanted the other appliances to disappear. The integrated dishwasher, refrigerator, freezer and wine fridge achieve this aesthetic.
An all–white kitchen can be mundane – somewhat of a designer cliché – but this one offers great features and elements that make it anything but. A lot of attention was given to composition, framing and personalization. Beveled edges along the Corian counters and island add subtle dimensional depth. The slatted back wall – accommodating adjustable, cantilevered shelving – creates an engaging linear grid akin to lines on a paper. Pull–out drawers in the island contain cooking oils and condiments in close proximity to the range. A spice rack is concealed in the exhaust hood overhead. A tray storage is tucked behind the flat panel TV and is accessible from the side.
The master bedroom has wonderful natural light. The walk–in closet is generously proportioned and functional. The ensuite is spacious with separate toilet, a free–standing tub, separate shower room and a make–up area. It’s a great retreat at the end of a long day.
The rooftop was an afterthought. Initially, I had planned a walk–out from the main floor but when I was on the roof during construction and saw the view, I knew it had to be utilized. The glass rails provide a clear view to the neighbourhood and city, while the surrounding trees shade the roof. You feel as though you’re in a tree–house. Perimeter in–floor lighting gives a dramatic effect in the evening. Retractable shades provide cover on sunny days.
My home is my cottage in the city; a labour of love and an urban oasis in one of Toronto’s newest great neighbourhoods.
___________________
Cecconi Simone Inc. is an award–winning interior–design practice based in Toronto, Canada, privately owned and operated by Elaine Cecconi and Anna Simone. Established in 1982, Cecconi Simone has designed some of the most beautiful and successful interior environments for the retail, corporate, hotel–hospitality and residential sectors in Canada, the United States, Anguilla, Italy, the United Arab Emirates, Qatar, India and China, including about 75 residences in the Greater Toronto Area. cecconisimone.com
Photo by Joy von Tiedemann




