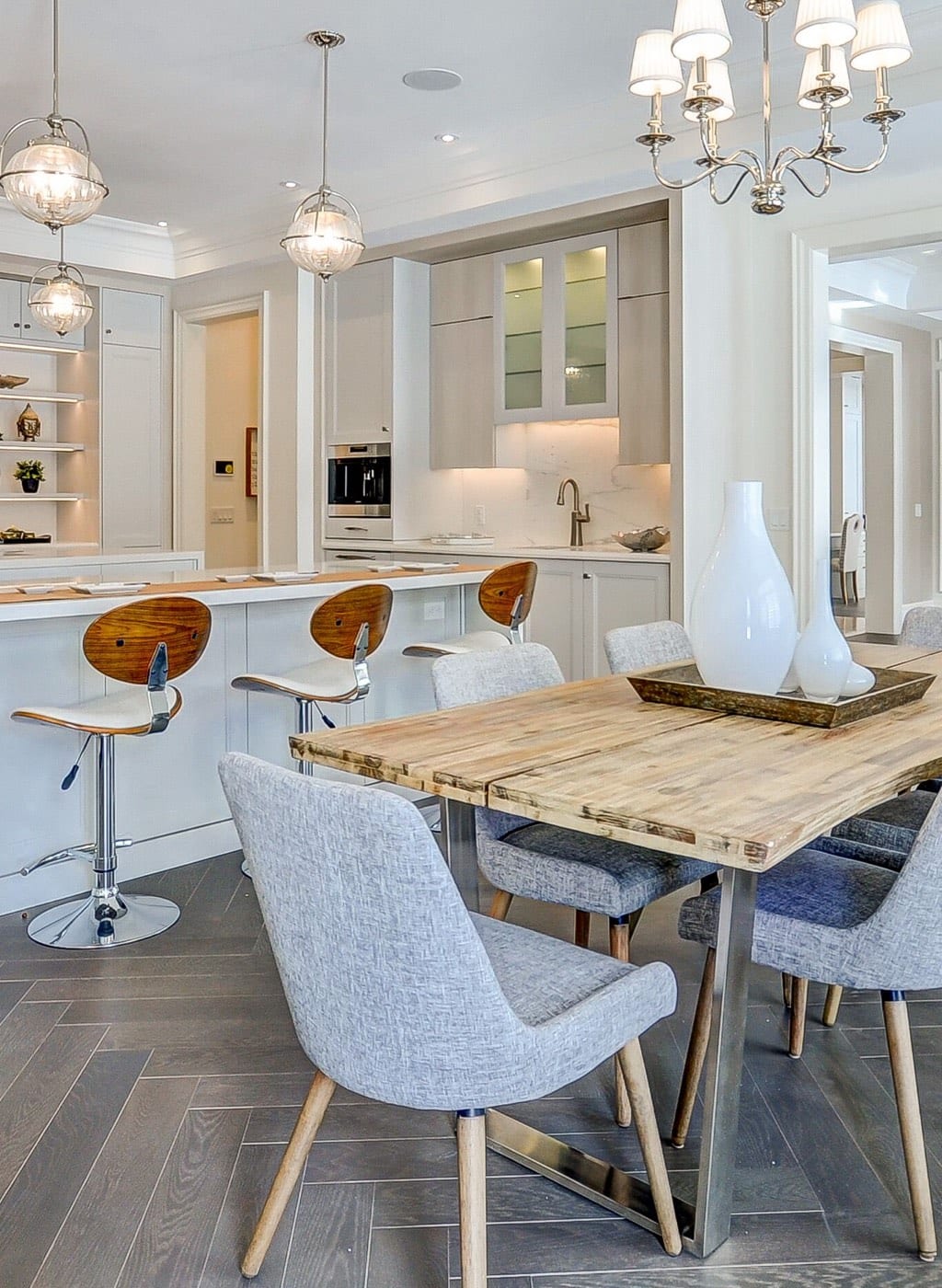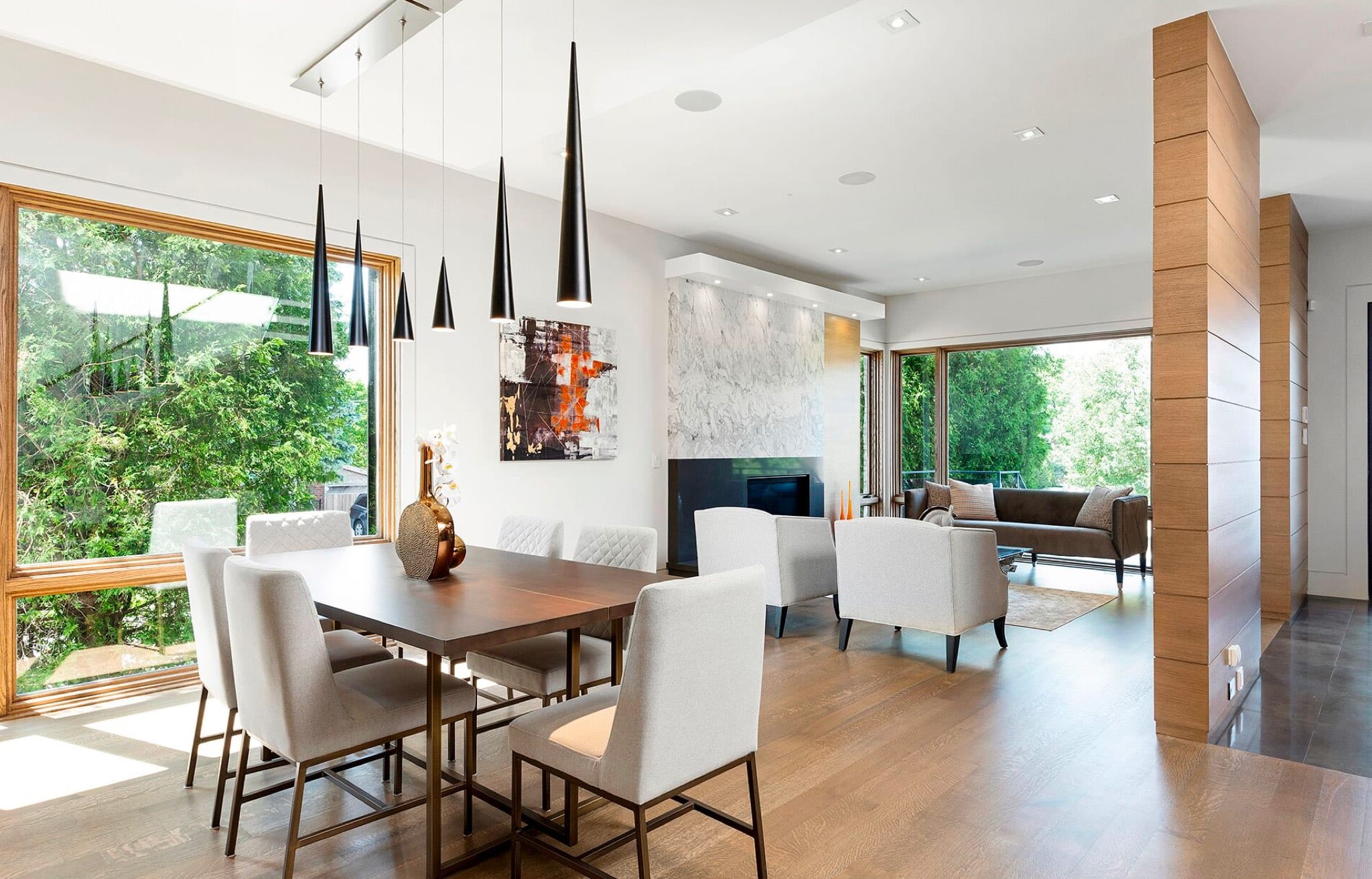By John Tong, +tongtong, Principal, For COLLECTIONS by Harvey Kalles Real Estate
Building or renovating your home need not be a stressful experience. Each step of the process should be as enjoyable as celebrating with friends and family as you admire the final product. Working with a designer who listens to your needs and who is interested in learning about you through a process of discovery, while asking the right questions and layering their own knowledge and creative skills will result in a project that is full of delight and pleasant surprises.
With every project, I always work closely with the client to give order and form to their vision no matter how initial or seemingly developed it may be. Distilling and bringing a cohesive concept to a client’s needs is a critical skill a designer brings to the relationship. A client may be very intuitive and just describe a feeling, other times it is buried in pages of images they have collected over time.
With one of + tongtong’s latest projects, a beautiful pool house in Toronto, the process was no different.
The client wanted a building that was multifunctional, a dual-purpose space that was equally pool house and work studio, guesthouse and entertainment/event space. The client wanted a modern space, luxurious yet simple, elegant yet highly functional. As a very creative individual, they invited playfulness and expected the unexpected.
Although built during the mid-century era, the existing structure looked as if it was straight out of the 1970s. Located in the garden of a large traditional house, the 1000 square foot freestanding pool house had undergone several renovations over the decades and had lost most of its original identity. I wanted to show its true potential, which was buried under layers of contrasting interpretations, by giving it a modern update that exuded warmth.
To begin with, the new flat roof was brought forward and perched on a new steel beam accentuating the lightness of the structure. Windows were pushed flush to the ceiling to articulate the plane of the roof while also allowing sunlight into the house yet maintaining privacy for guests. The exterior cladding, formerly of stone, was relined with light cedar slats. The remaining stone is left featuring the existing chimney. A new black steel mantle frames the interior fireplace opening, integrating a day bed/bench and wood storage cabinet. On the exterior we update the fire pit by fitting it with a geometric core 10 steel opening. Although the existing oval shaped pool was not of the same language as the pool house, it was not economically responsible to demolish it just to reshape it. I was able to re-define the oval shape by simply extending the new cedar patio overtop the pool’s edge to realign with the new architecture of the pool house.
Inside, the multifaceted nature of the project comes to life. The open-concept room is flanked by an orange wall, a statement colour that the client suggested, highlighting a gallery wall. The room is furnished with lounge chairs and a large, adjustable table that I designed to easily transform from coffee table to counter height by simply rotating the geometric steel base. The client likes to work sitting on stools instead of chairs. This side of the room is perfect for entertaining, working or holding events. On the other side of the room, which is divided by a freestanding monolith that houses all the audiovisual equipment, is used as a change room and guestroom. A shower and a toilet stall featuring a remote retractable privacy screen is enclosed with vibrant blue glass, an idea the client enthusiastically approved. A Murphy bed with integrated side tables and storage for luggage, complete with built-in microwave, mini bar and espresso machine are features one might expect in a luxurious boutique hotel suite, are all incorporated into an elegant wall of millwork.
In all projects, there are challenges that the designer and client will face. What makes a renovation a pleasant experience or a nightmare depends on how the designer is able to overcome these issues.
Although the client wanted a space that was open with an ease of flow, some privacy was required. How do I create a room that’s open and spacious yet also will give guests solitude when needed? How do we provide privacy without physically cutting off the guesthouse/change room area of the space by enclosing it behind a wall? I designed privacy doors that would slide out from the black millwork that divides the two spaces and cantilever into position without the need for any tracking either on the ceiling or on the floor. It was an imaginative solution that initially the builder thought was impossible to accomplish. But with a bit of gentle prodding, the builder agreed to go ahead with the plan. As I had hoped, the end results were magical. When the guest room isn’t in use, the doors remain hidden in the millwork. We were able to make an open space easily closable.
It’s important that the client can trust the designer to use all their creative abilities, and is able to come up with innovative solutions that can be realized and executed. However it’s just as important that the designer is motivated by their client’s challenges and input. As a designer, I believe that my clients are integral members of the project team, especially at the beginning where collaboration is incredibly important.
It’s crucial that the designer you chose to work with enjoys your project and is looking out for your wellbeing. After all, it is the search for happiness that inspires us all.




