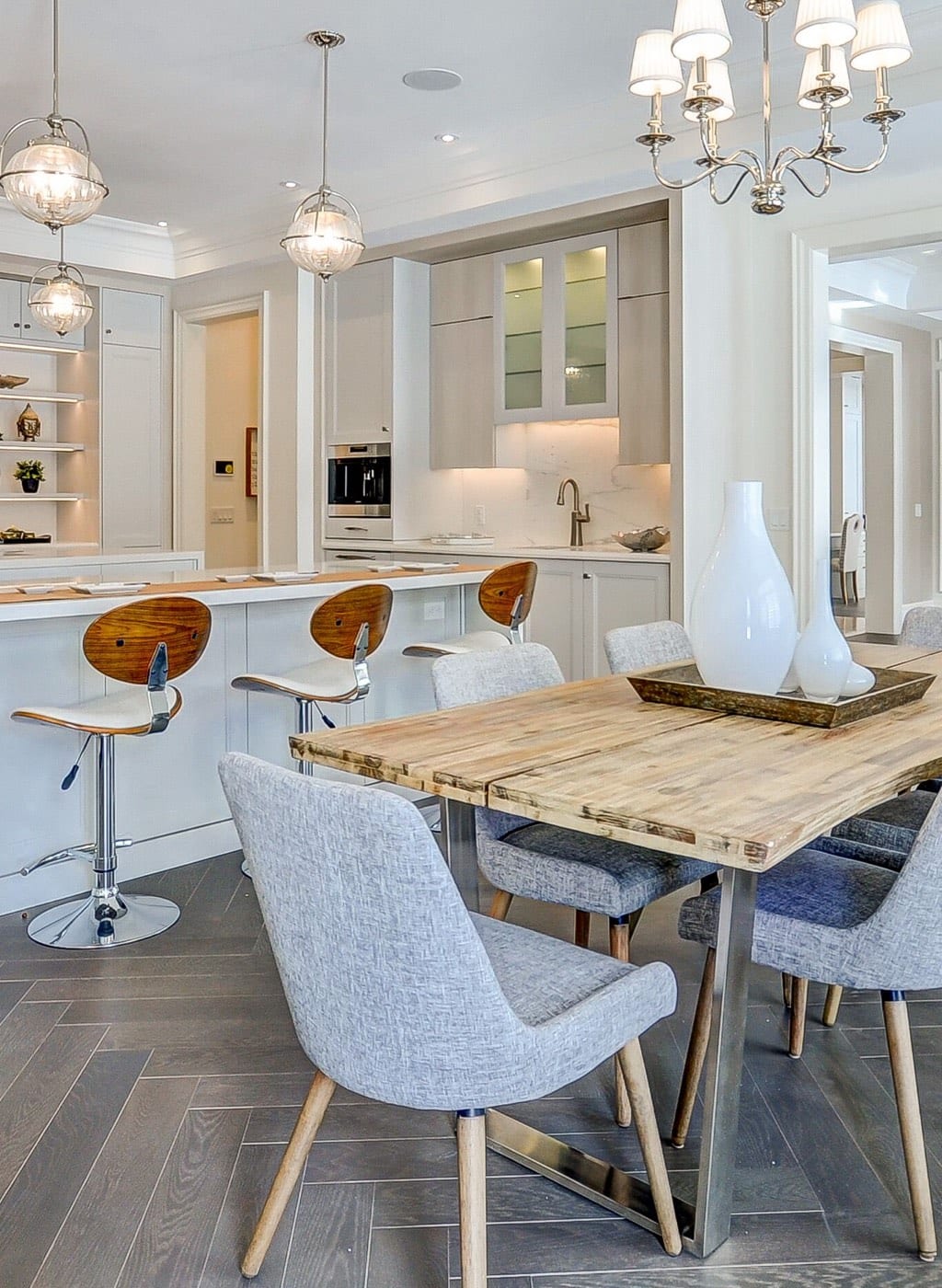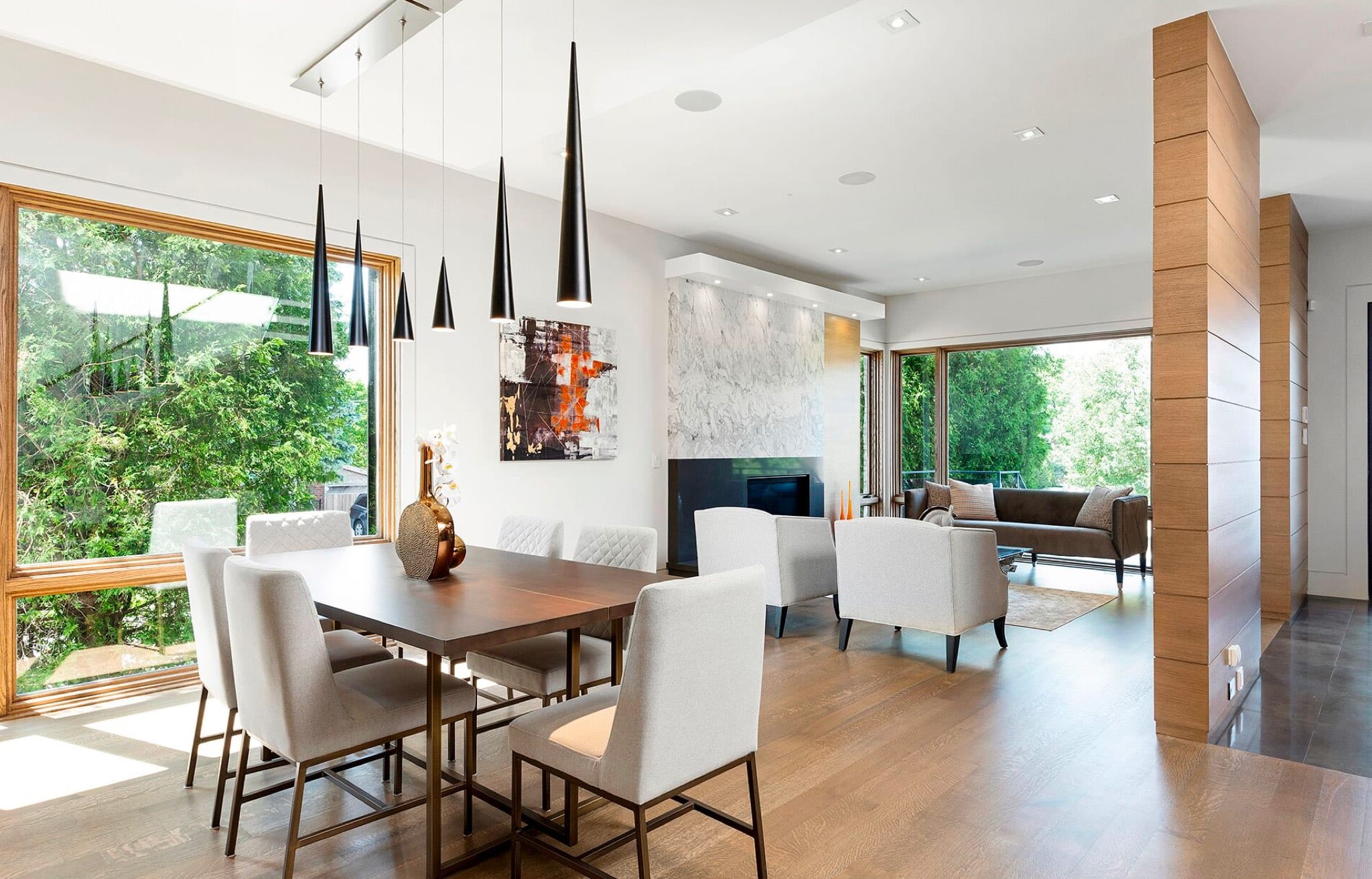
By Meg Graham, superkül
As we enter the summer season with its warmer temperatures and longer days, many of us take advantage of Ontario’s great outdoors. Regular access to a cottage or cabin can play a significant role in maintaining our physical and emotional health and wellbeing. Here, in a rural setting, we can retreat from the frenetic pace of urban life to re-establish a focus on family togetherness. Although the natural environment is a central element of any northern experience, equal attention should be paid to the dwelling and how it interacts with the landscape.
If you are planning to build or renovate a northern getaway, there are some key principles to consider so that your property realizes its full potential. These include: maximizing natural light and ventilation through the use of large, operable windows and skylights; capturing dramatic views of the landscape; integrating interior and exterior spaces; specifying a material palette that reflects the natural qualities of the site; and implementing a comprehensive sustainability strategy to ensure the building treads lightly on the earth. To offer inspiration and context, here are three summer homes we’ve designed that make full use of these guiding principles.
House on the Archipelago – Georgian Bay
Sited along the eastern shores of Georgian Bay, the House on the Archipelago sprawls across the dramatic bedrock landscape of the Canadian Shield, surrounded by placid waters. Clad in pale grey stained cedar and topped with a similarly hued standing-seam metal roof, the low-lying form appears to emerge organically from the ground, its colour and materiality reflective of the bedrock and the trunks of surrounding windswept conifers.
The owners commissioned us to design a full-scale renovation to the cottage. Dating from the 1980s, the existing building was augmented with a sizeable new addition containing a master suite and office, linked to the main building by a widened glazed corridor that functions as a breezeway. This expanded conduit, with sliding glass doors on either side, opens to newly created north and south decks constructed of hard-wearing ipe, further integrating indoor and outdoor living.
Old and new are distinguished, on the interior, by subtle changes in the material palette. In contrast to the main house, defined by existing elements of whitewashed pine, the addition is characterized by the warm, golden hue of natural clear cedar. Complete transparency of views to and from the surrounding landscape is achieved via the abundantly glazed building envelope. Additional light is brought in through the considered placement of five skylights.
The provision of decks around the perimeter of the house underscores the raison d’être of cottage ownership: to be deeply immersed in the idylls of unspoiled nature. This engagement is furthered by the meandering path of the wooden boardwalk to the water’s edge, to a boathouse and two separate docks, and the promise of aquatic activity and enjoyment.
Shift Cottage – Georgian Bay
On the edge of a Precambrian granite island, the site for this 2,000 square-foot cottage was chosen for its topography and orientation. Nestled into the rock and against a line of trees, the cottage is sheltered from the powerful winds that whip across the island.
In both material and form, the cottage is married to its landscape of water, rock and sky. The boldly graphic lines play against the organic, imperfect forms of the wind-bent trees and the irregularities of the unforgiving granite, while its low-slung massing and material expression of wood and stone echo the very same elemental qualities of the site.
A glazed link unites the cottage’s two principal bar volumes. The living spaces occupy the bar closest to the shore; bedrooms are more protectively contained in the bar sited against the treeline. Window openings are aligned between the volumes to allow through views to the conifers behind and the open water in front. Wrapping around the cottage and terracing down to the rock, a cedar deck provides an outdoor living space for play, relaxation and dining.
Designed for minimal environmental impact, the architects used locally available materials and equipment that could be easily barged in, managed and moved by one pair of hands. Sited in a natural clearing, no vegetation was destroyed. Pier foundations obviated any blasting of the rock while encouraging passive undercroft cooling. Through an abundance of operable windows, the cottage is passively ventilated, cooled and daylit.
Stealth Cabin – Bracebridge
The clients desired both a traditional log cabin and a modern weekend home; our design addressed these seemingly competing objectives in a cleanly sculptural form rendered entirely in cedar.
In direct response to its surroundings, the building takes its shape from an overturned boat found on the property, with the faceting of the cabin’s walls echoing the rise and fall of the site’s topography. Cedar cladding traces the form of the building from outside in, up the walls and into the origami-like angular folds of the roof, which also rise and fall to create a dramatic, light-filled space. Cedar shakes on the south façade break up the monotony, providing textural and tonal contrast, while thin horizontal cedar slats form a delicate screen that wraps the enclosed porch, creating complex patterns of light and shadow and modulating the view.
The cabin was sited to preserve a maximum number of trees, while its scale and proportions make minimal physical and visual impact on the land. To reduce energy consumption, the cabin prioritizes passive cooling and ventilation. The radiant heating system was designed so that the north half of the cabin can be closed when not in use.
Floor-to-ceiling wood-framed windows and doors overlook the lake to the south and provide access to a long cedar deck. As the untreated cedar boards and shakes weather to a faded dusty grey over time, the cottage will appear to coalesce even further into its surrounding landscape.
superkül is a Toronto-based architectural studio. For information, visit www.superkul.ca
This article first appeared in the Summer issue of The Collection.
1 Comment
Comments are closed.





Thank you so much for sharing the valuable post.