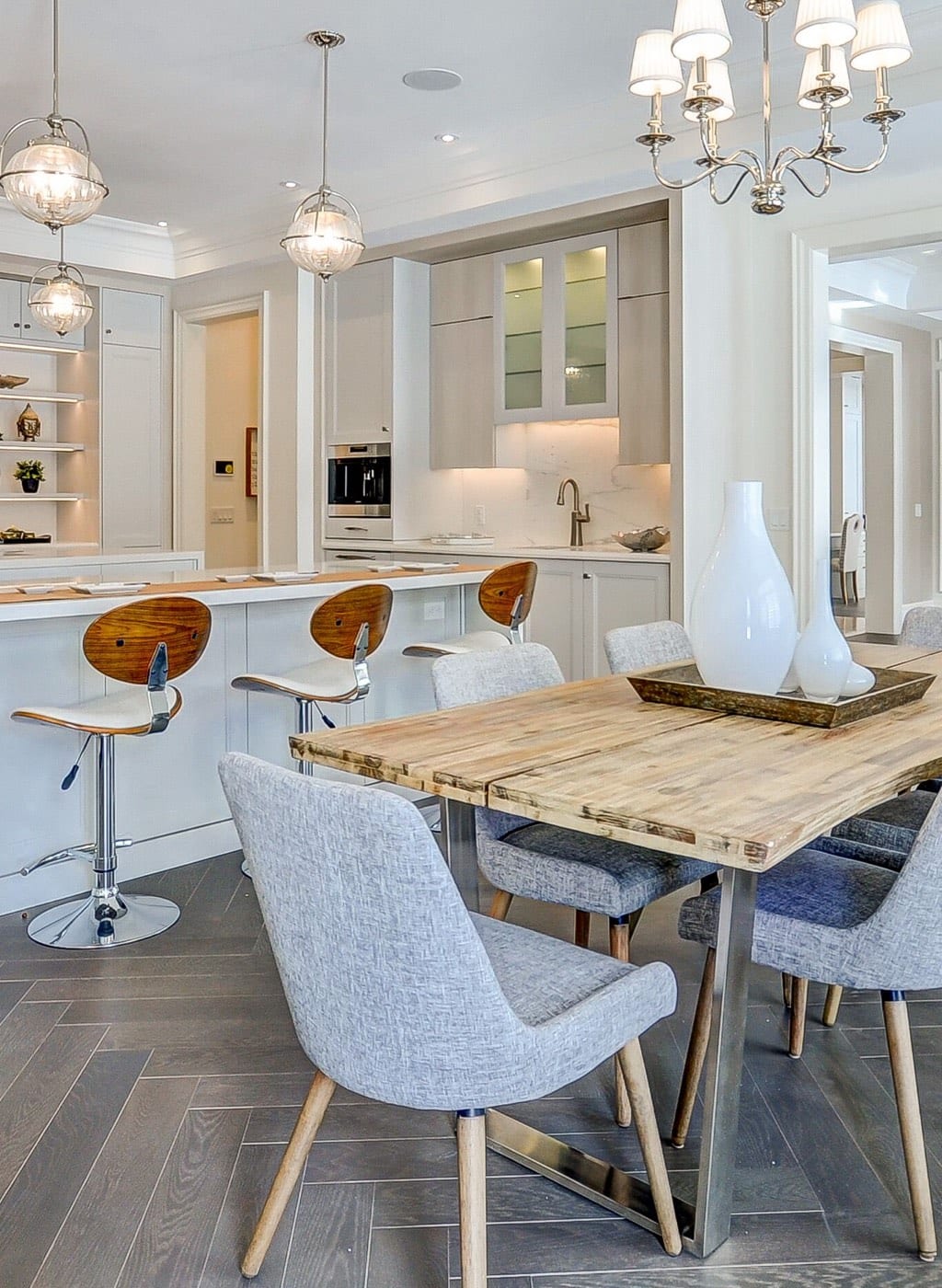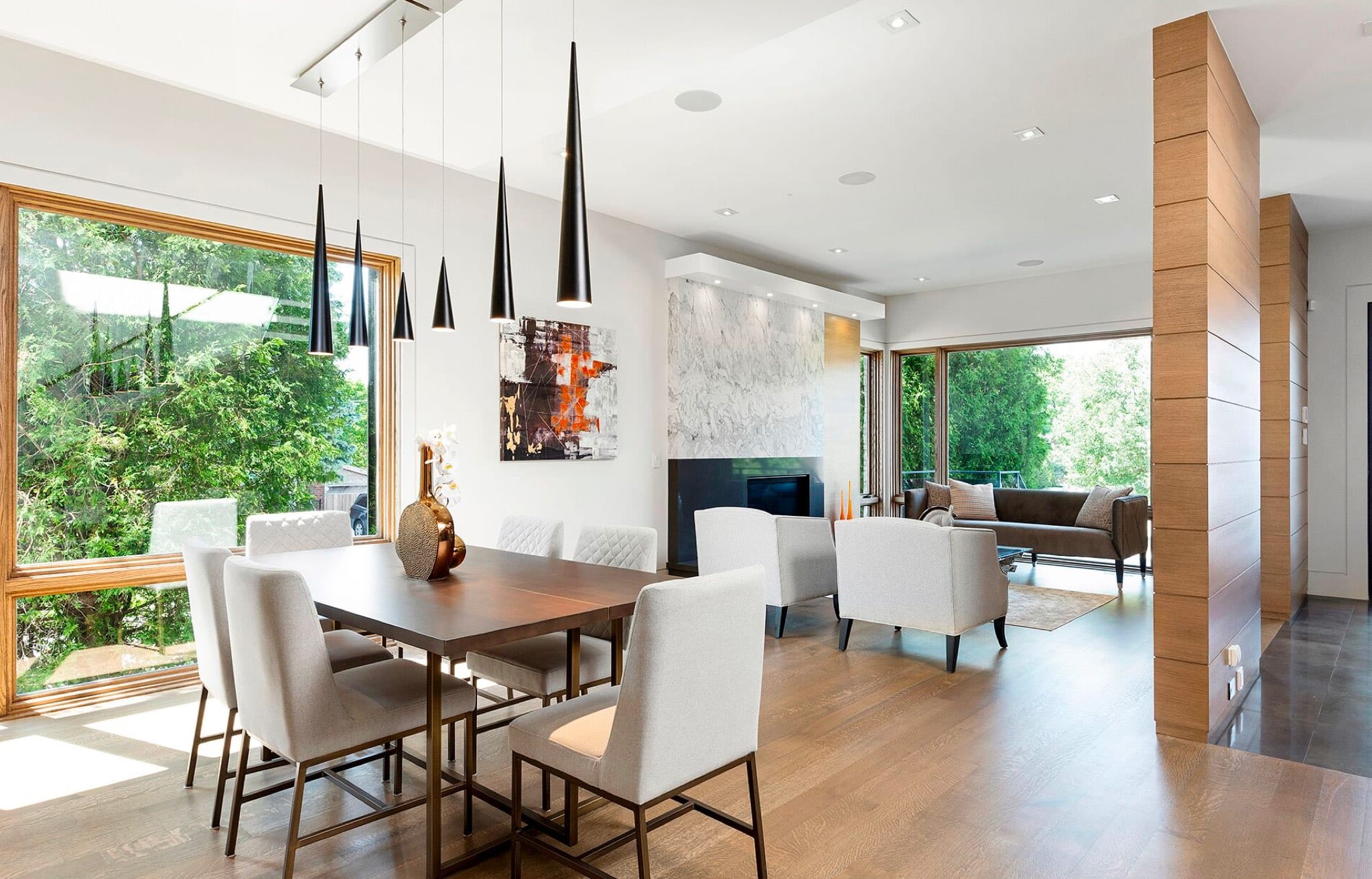
By Heather Dubbeldam, Principal, Dubbeldam Architecture + Design, originally published in COLLECTIONS by Harvey Kalles Real Estate
As Toronto’s real estate market continues to thrive, many young families and baby boomers are looking at older houses as an opportunity to create a unique contemporary home in an established neighbourhood with tree-lined streets, walking distance to amenities, and homes with diverse character. However, many of these older homes were built in a bygone era, between the late 1800s to the 1960s, when lifestyles were different and building technologies were very limited compared to what is available today.

Often these homes are divided into disconnected small rooms with obstructed sightlines and small windows that greatly limit natural light. Almost without exception, they have faulty heating systems, poor or no cooling systems, and no insulation.
We frequently have an initial conversation with clients about the condition of the existing home and whether it would be better to knock it down and rebuild, or work within the existing footprint to modernize the house. The answer is very specific to each client and neighbourhood, and relates directly to the quality of the character of the house as it fits into the streetscape. For some of our residential projects, we are able to create an entirely new home on an existing lot; for others, we must work within the constraints of zoning by-laws and heritage guidelines. Over the years, we’ve come to realize that whether starting with 1,500 square feet or 4,000 square feet, a consistent element with virtually all of our projects is that our clients want more space.
Due to the smaller lot sizes in some older Toronto neighbourhoods, building large homes is either limited or simply not possible within existing zoning by-laws. Whether through new construction or renovation, we advise our clients that they do not necessarily need more space, they just need better designed space. With thorough planning and smart design, we make spaces more functional, more restful, full of natural light and rich materials, and with a clear connection to the outdoors which visually expands the interior spaces, while allowing an appreciation of the changing seasons.
An example of one of our many projects that employ this thinking is the revitalization of a house in Toronto’s older South Annex neighbourhood, where beautiful brick homes built in the late 1800s are plentiful. The narrow house had tremendous potential but was very poorly laid out and had been renovated many times without consideration for key systems and elements that should have been addressed. As with most homes in the area, there were also no windows on the side walls of the house, and so a fundamental objective was to bring natural light into the centre of the house to brighten the living spaces.
The redesign of the home focuses on joining the indoors with the outdoors by creating a powerful visual connection with the small backyard in order to extend the living space. The dark, cramped interior was carved out to create bright, airy spaces linked by an open plan, utilizing built-in place elements and changes in ceiling heights to define spaces rather than walls. At the rear of the L-shaped house, large floor-to-ceiling glass panes on three sides blur the boundaries between inside and outside, extending the ground floor living space into the modest backyard. Materials and custom built-ins are designed to emphasize linearity: the horizontal lines of white oak cabinets, linear display units, stacked strips of rich felt on the fireplace, and long porcelain tiling with a linear pattern create the perception of expanding the space and directing the eye through the house towards the rear garden. A continuity of materials carries through from the interior to the exterior; the interior flooring material continues uninterrupted outside to form an outdoor patio, and the stone kitchen counter extends along the south wall through the dining room and outside, morphing into the built-in BBQ. Covering the exterior terrace, an overhead wood and steel open trellis is designed as a transition from inside to outside, creating the feeling of an exterior ceiling and defining an intimate outdoor room. The trellis also helps to screen the south and west sun in summer, while allowing light to bathe interior spaces in winter.
At the centre of the house, light from above brightens the interior and reduces the need for artificial lighting. A floating, open-riser staircase is topped with a large overhead skylight, allowing light to penetrate deep into the interior, and heat to escape upward, bringing cool air to the windows below, and significantly limiting the need for air conditioning. Since the owners had a particular interest in employing sustainable systems, we were able to utilize our expertise in sustainable design to greatly reduce energy consumption and improve comfort levels in the home. Through the addition of radiant in-floor heating, high velocity cooling, natural ventilation, green roofs and many environmentally-friendly fixtures and materials, the home’s energy consumption and carbon footprint has been greatly reduced, earning the project a 2013 Canada Green Building award.
Most of our projects include landscape design as an architectural extension of the project. Making use of the small garden space that was once paved in concrete, this home’s intimate rear garden feels like a little oasis hidden from view. A whitened wood fence and floating deck envelops the back garden, which is covered with vegetation growing from recessed planters containing fragrant lavender, colourful grasses, climbing vines and Japanese maple trees. The result is an intimate outdoor courtyard that changes with each season, complementing a light-filled, serene retreat for busy urban professionals.
______________________________________
Founded by architect Heather Dubbeldam, DUBBELDAM Architecture + Design is a multidisciplinary design studio recognized as one of the leading young practices in Toronto. Its award-winning portfolio ranges from single and multi-family housing, renovations of offices and institutional spaces, landscape design, the development of prototypical products, and architecture installations. In each project the studio strives to create innovative, environmentally responsible, and practical design solutions that are timeless and uniquely designed for their context. Photo by Bob Gundu.




